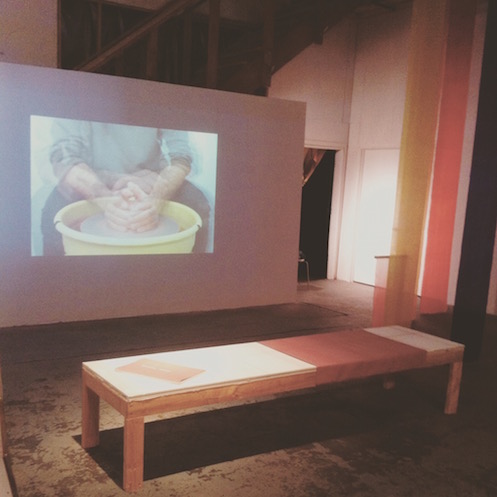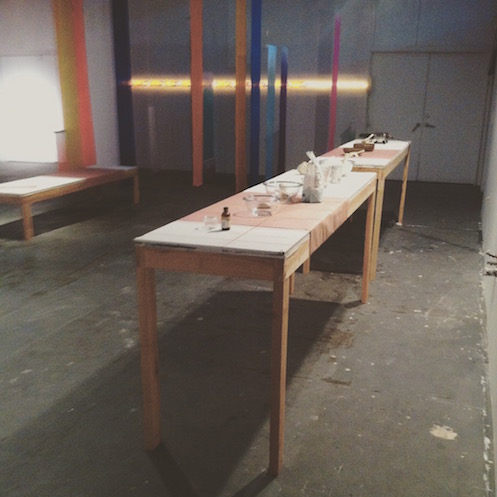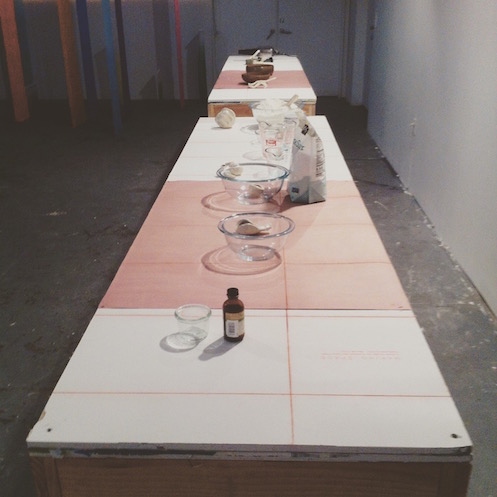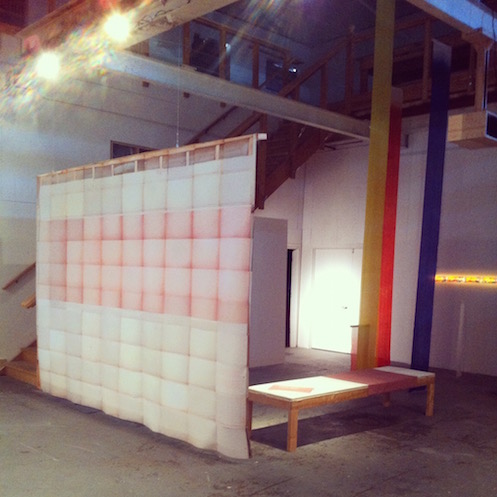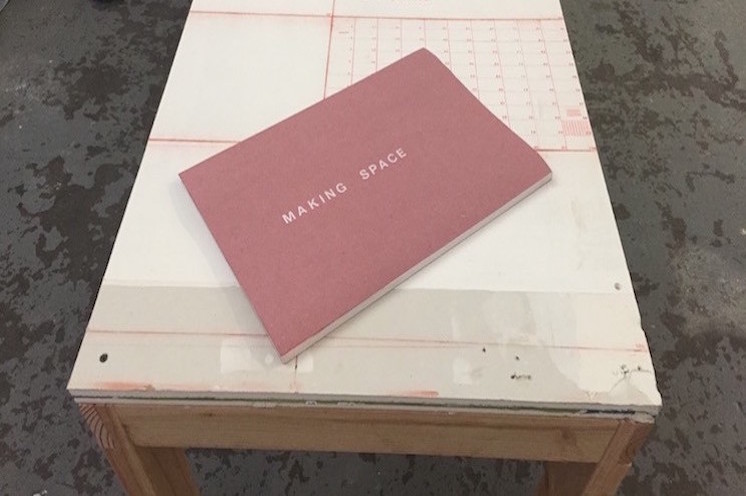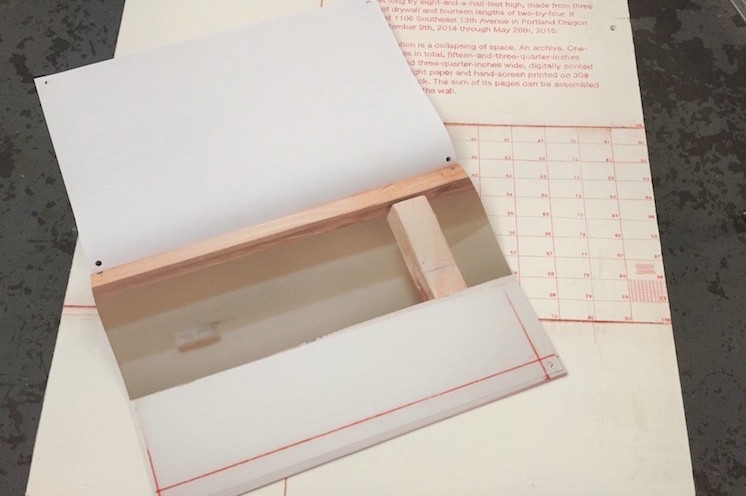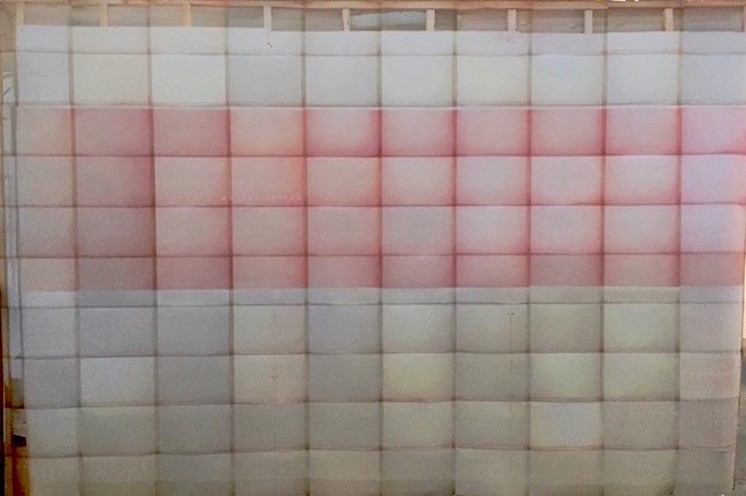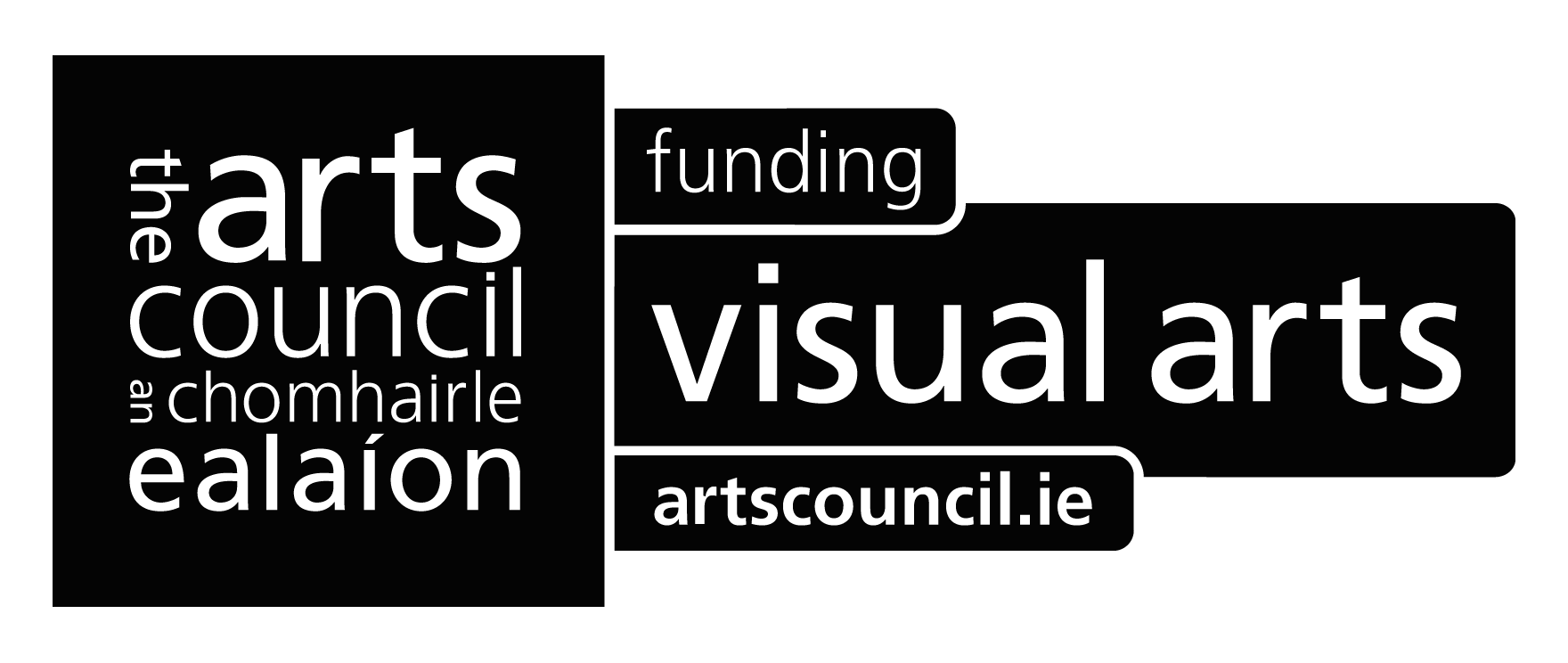M A K I N G S P A C E (wall): Is collaborative project with Laura O’Quin that utilizes the vertical plane of a wall, the horizontal plane of a table, and the intimate experience of a publication as support structures.
A wall was created to share a living space – twelve-and-a-half-feet long by eight-and-a-half-feet high, made from three sheets of drywall and fourteen lengths of two-by-four. It existed at 1106 Southeast 13th Avenue in Portland Oregon from September 9th, 2014 through May 26th, 2015.
Two tables, eight-feet long by two-feet wide and three-feet-high and one bench, eight-feet
long by two-feet wide and one-and-a-half-feet high were created from the materials of the wall as support structures for engagement and exchange.
The publication is a collapsing of space. An archive. One-hundred pages in total,
fifteen-and-three-quarter-inches long by ten-and three-quarter-inches wide, digitally printed on 20# text weight paper and hand-screen printed on 30# mauve cover stock. The sum of its pages assemble into the image of the wall.
Wallpaper assembled from the publication–hanging twelve-and-a-half-feet long by eight-and-a-half-feet high. Made from digitally printed 20# text weight paper, one-hundred-and-twenty-one brass fasteners, ten copper nails and one twelve-and-a-half-feet long two-by-four.
