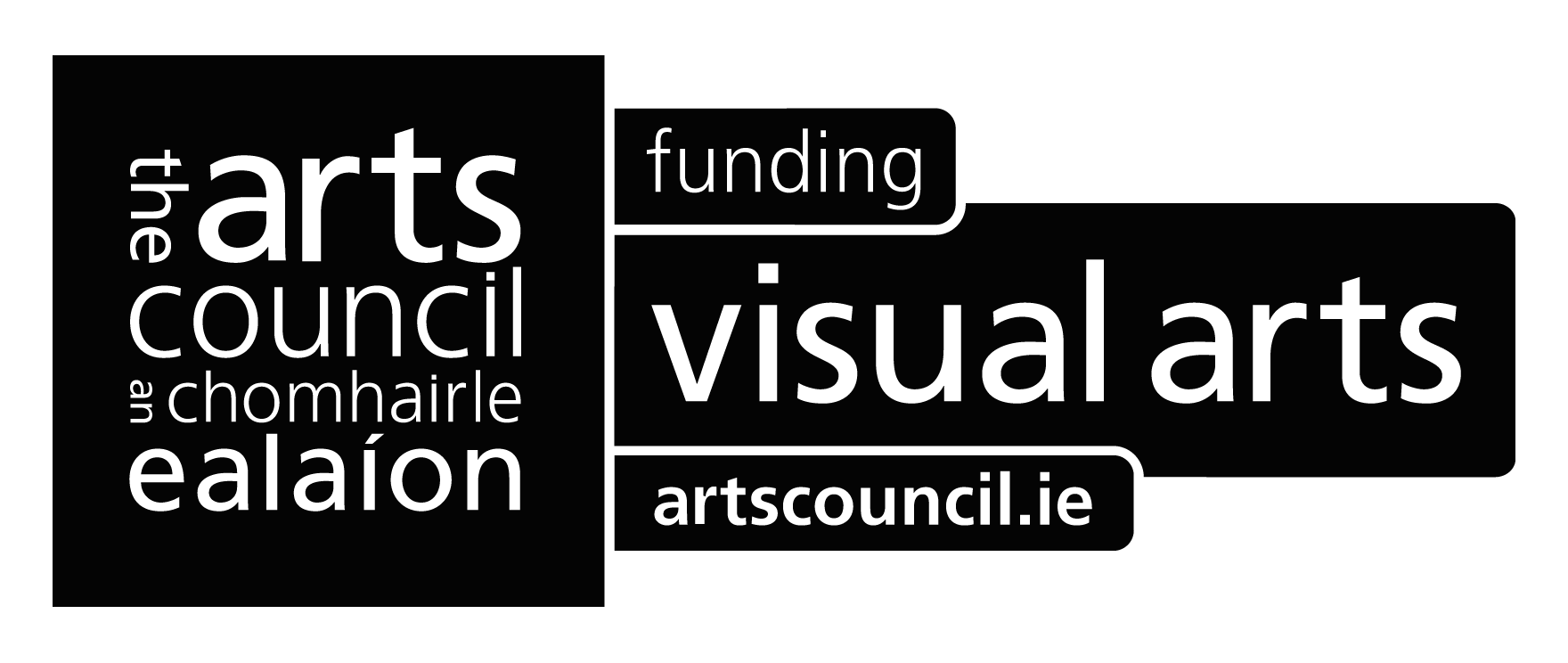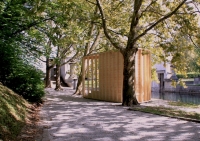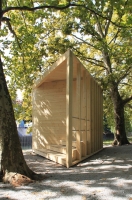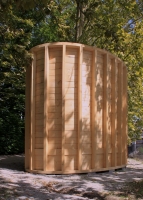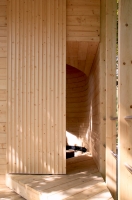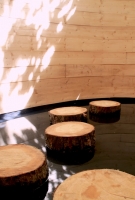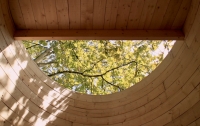Water Temple
MEDS Lujbljana
August 2012
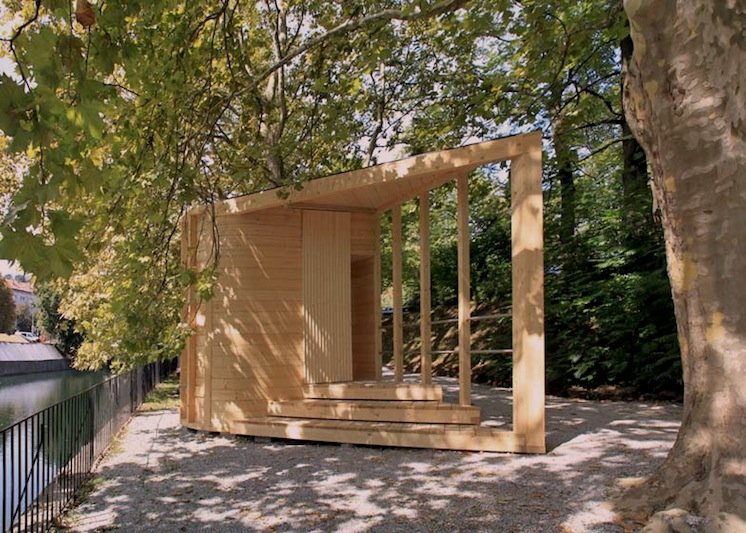
This temporary exhibition pavilion was built during the MEDS, Meeting of Design Students, in Ljubljana during August 2012. It was a collaboration by an interdisciplinary team of 15 students and young graduates from the MEDS community and 2 representatives of project sponsor DamaHaus, a Slovenian construction firm. The team was led by Irish tutor Kieran Donnellan and the name of the pavilion relates to aspects of its spatial configuration and use.
The pavilion was built using CNC technology and wood bending techniques. DamaHaus used their CNC machine to manufacture the primary structural components, all made from pine. This included cutting a mixture of traditional blind tenon and exposed dovetail joints. The curved walls were made on-site by cold-bending and gluing 2 thin layers of wood together following immersion in the Ljubljanica river.
The twelveplus team was composed of 17 people from a variety of different countries and disciplines. The members were: Agata Madurowicz; Agata Motyka; Andreas Kindler von Knobloch; Anze Jagodic; Catriona Kinghorn; Florence Declaveillere; Irem Karadeniz; Kieran Donnellan; Luca Giacobazzi; Maria Prodromou; Marta Vrankar; Martina Zaman; Mitja Skerjanc; Paul O' Brien; Sarah Mogensen; Valerio Bianchi; Zsolt Sarkadi. The team name is a reference to the fact that while the principle design was developed by a core group of 12 people, there were contributions from many others including the MEDS organisers and DamaHaus team. This year's MEDS was organised by Can Baysal, Katarina Mravlja and Zana Kopitar.
